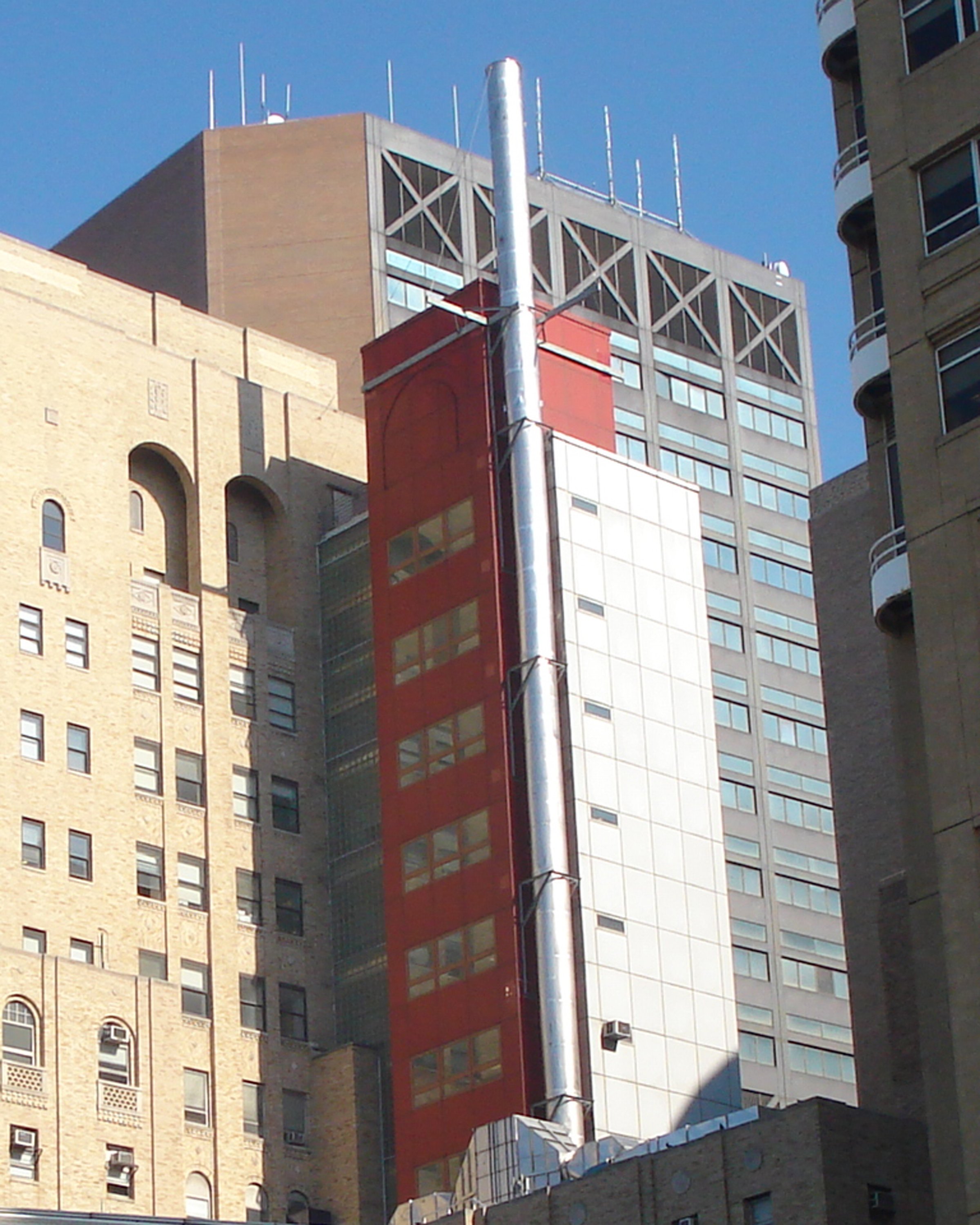Cyclotron and Radio pharmacy
This complex 23, 500 s.f. renovation on 2 floors involved the installation of 2 cyclotrons, 3 radiochemistry laboratories, a radiopharmacy four PET/CT’s and associated clinical space with infrastructure placed for a future PET/MRI. The project included a radioactive exhaust riser extending over 26 stories, as well as a new loading dock and support space for the whole building. Because the imaging equipment was scheduled for use with both humans and primates dual circulation systems had to be developed. The design took the concept of “slices” that the imaging machine makes and used that as a design concept. the underground space has “slices” that expose the cliff face the building is built into, various required programmatic elements and a sliver of sky, that carries through the patient experience. Completed by Jon Moss while Vice President at Stonehill & Taylor.








