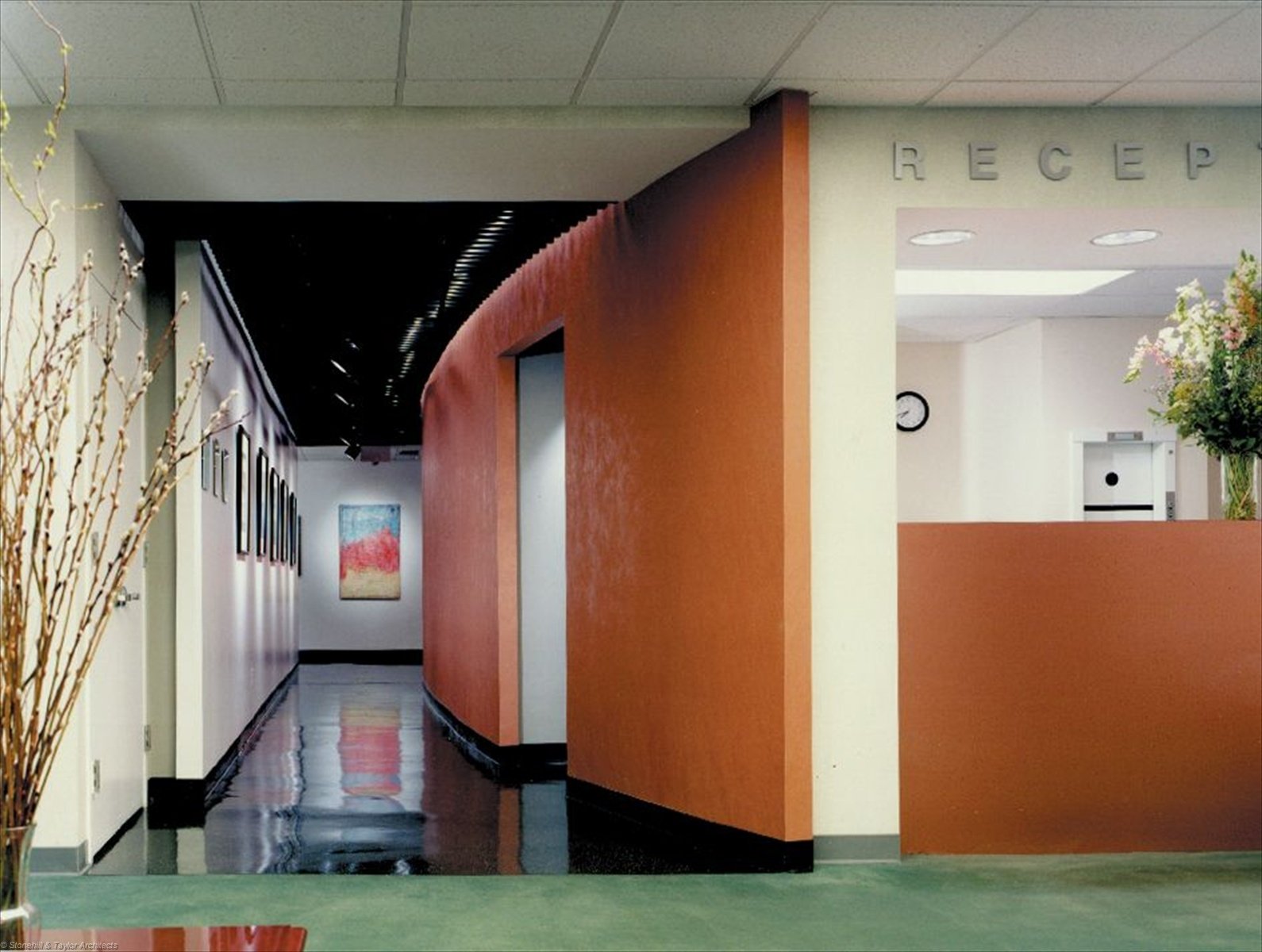Primary Care Clinic
Three practices (pediatrics, primary care and O.B.) are built out in a 14, 000 s.f. space that circles an apartment building core. We used a curved wall and art gallery to bring patients from the waiting room the clinical sub-waiting room. Completed by Jon Moss while Vice President at Stonehill & Taylor.



